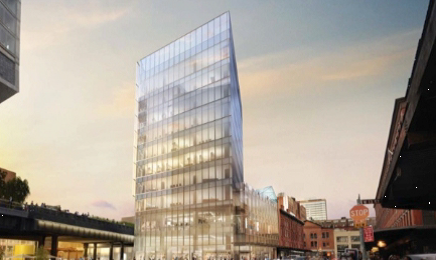860 Washington Plaza Project
A group of preservationists reacting to the announcement of a groundbreaking at 860 Washington Street is warning New Yorkers to take in the sprawling views at the popular High Line Park while they can.
Romanoff Equities Construction announced last week that its partnership with real estate asset management company Property Group Partners will begin construction immediately on the 10-story, 120,000-square-foot mixed-use office property adjacent to the popular park in the Meatpacking District.
“It will completely cut off views,” said Andrew Berman, executive director at the Greenwich Village Society for Historic Preservation. “Instead we’ll get this 175-foot glass wall that will detract from the experience of the High Line.”
The office and retail development project, which gained approval for zoning changes that allowed for a greater building height in 2009, is slated to rise between the Standard Hotel and High Line Building in the Meatpacking District and expected for completion in 2015.
“Our intention from the start was to design a building which complemented the High Line,” Daryll Romanoff, principal at Romanoff Equities, told The Commercial Observer at the time of the zoning change, adding, “It blends in perfectly with the High Line and its surroundings.”
Mr. Romanoff and fellow company executive Michael Romanoff did not return calls seeking further comment, but preservationists maintain that the building, despite the zoning compromise struck in 2009 (and regardless of its shiny façade), will become an untreatable eyesore.
“Much of the talk about the High Line Park is about its unique perspective of the cityscape around you,” Mr. Berman said, noting the panoramic views of the low-rise Meatpacking District to the east and the Hudson River to the west, and adding that the latest addition will totally wipe out the eastern views. “A lot of what people have come to appreciate is being eroded by this unchecked new development.”
Designed by James Carpenter Design Associates, the 10-story, LEED-certified building will feature a curtain wall of glass, with 11,000 to 13,400-square-foot floor plates, 14 to 25-foot ceilings, and two retail spaces below. The building’s recycled materials will include terra cotta, zinc, and perforated metals in a range of subtle grays, along with concrete and glass.
The developer had initially proposed a 215-foot tower, 55 percent higher than the previous zoning called for, but scaled back efforts after opposition. The city’s Board of Standards and Appeals approved zoning variances in late 2009 that allowed the building to rise 24 percent taller than previous zoning after Romanoff Equities cited the High Line, lead contamination and poor soil as hardships limiting development.
“They cited the High Line as a hardship… in fact the High Line makes this an unusually profitable development,” Mr. Berman added. “If anything they have the opposite of that and they have a windfall. For them to get revised zoning seems like Alice in Wonderland logic.”
Douglas Harmon, Adam Spies and Josh King of Eastdil Secured brokered the deal.
The brokers did not return calls seeking comment in time for publication.


